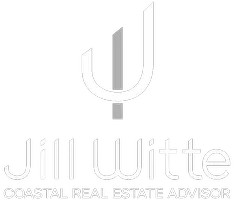4881 Arlington AVE Riverside, CA 92504
UPDATED:
Key Details
Property Type Single Family Home
Sub Type Single Family Residence
Listing Status Active
Purchase Type For Sale
Square Footage 1,785 sqft
Price per Sqft $403
MLS Listing ID IG25175788
Bedrooms 4
Full Baths 2
Construction Status Turnkey
HOA Y/N No
Year Built 1951
Lot Size 10,890 Sqft
Property Sub-Type Single Family Residence
Property Description
Welcome to 4881 Arlington Ave.-a beautifully remodeled 4-bedroom, 2-bath home with a versatile bonus room, perfect for a home office, playroom, or guest space. Step inside and be greeted by an open and inviting floor plan featuring luxury vinyl plank (LVP) flooring and abundant natural light through new dual-pane windows.
The heart of the home is the stunning kitchen showcasing modern European-style cabinetry, sleek quartz countertops, and ample storage-a perfect blend of style and functionality. Both bathrooms have been tastefully updated with designer finishes and quartz counters, creating a spa-like retreat.
Situated on a large lot with brand-new landscaping, there's plenty of outdoor space for entertaining, gardening, or future ADU potential. Additional upgrades include a new roof, water heater, and refreshed HVAC system for peace of mind.
Conveniently located near schools, shopping, dining, and easy freeway access, this move-in ready home checks all the boxes for modern living.
DISCLAIMER: Listing Agent/Listing Broker has NOT independently verified the information stated in this MLS listing and has relied on either public sources or owner's information and therefore is NOT guaranteed. Buyer and buyer's agent are advised to do their own due diligence before writing an offer to purchase.
Bonus room square footage NOT included in total square footage.
FHA/VA/CONVENTIONAL READY!
Principle is a licensed Realtor
Location
State CA
County Riverside
Area 699 - Not Defined
Zoning R1065
Rooms
Main Level Bedrooms 4
Interior
Interior Features Block Walls, Separate/Formal Dining Room, Open Floorplan, Quartz Counters, Recessed Lighting, All Bedrooms Down, Bedroom on Main Level, Primary Suite
Heating Central
Cooling Central Air
Flooring Vinyl
Fireplaces Type Living Room, Wood Burning
Inclusions Stove, Mirrors in bathrooms, lighting fixtures
Fireplace Yes
Appliance Gas Cooktop, Gas Oven, Water Heater
Laundry Electric Dryer Hookup, Gas Dryer Hookup, Laundry Closet
Exterior
Parking Features Circular Driveway, Door-Single, Driveway, Garage Faces Front, Garage
Garage Spaces 2.0
Garage Description 2.0
Fence Block
Pool None
Community Features Biking, Curbs, Sidewalks
Utilities Available Electricity Available, Natural Gas Available, Sewer Connected
View Y/N No
View None
Roof Type Shingle
Accessibility None
Porch None
Total Parking Spaces 2
Private Pool No
Building
Lot Description Back Yard, Sprinklers In Rear, Sprinklers In Front, Near Public Transit, Sprinkler System
Dwelling Type House
Story 1
Entry Level One
Foundation Raised
Sewer Public Sewer
Water Public
Level or Stories One
New Construction No
Construction Status Turnkey
Schools
School District Riverside Unified
Others
Senior Community No
Tax ID 226202030
Acceptable Financing Conventional, Cal Vet Loan, FHA, VA Loan
Listing Terms Conventional, Cal Vet Loan, FHA, VA Loan
Special Listing Condition Standard





