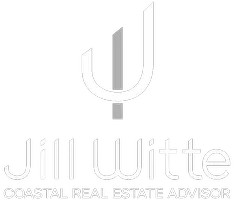2850 Conestoga Court Alpine, CA 91901
UPDATED:
Key Details
Property Type Single Family Home
Sub Type Single Family Residence
Listing Status Active
Purchase Type For Sale
Square Footage 3,644 sqft
Price per Sqft $383
Subdivision Alpine
MLS Listing ID 250034393SD
Bedrooms 4
Full Baths 2
Half Baths 2
Condo Fees $485
Construction Status Turnkey
HOA Fees $485/mo
HOA Y/N Yes
Year Built 1998
Property Sub-Type Single Family Residence
Property Description
Location
State CA
County San Diego
Area 91901 - Alpine
Interior
Interior Features Ceiling Fan(s), Crown Molding, Separate/Formal Dining Room, Granite Counters, High Ceilings, Pull Down Attic Stairs, Recessed Lighting, See Remarks, Jack and Jill Bath
Heating Forced Air, Propane
Cooling Central Air
Flooring Carpet, Tile, Wood
Fireplaces Type Family Room, Gas, Living Room, Primary Bedroom
Fireplace Yes
Appliance Built-In Range, Dishwasher, Microwave, Propane Water Heater, Refrigerator, Vented Exhaust Fan
Laundry Electric Dryer Hookup, Laundry Room, Propane Dryer Hookup
Exterior
Parking Features Concrete, Door-Multi, Direct Access, Garage Faces Front, Garage, Golf Cart Garage, Garage Door Opener
Garage Spaces 4.0
Garage Description 4.0
Fence Block, Chain Link, Good Condition, Masonry, Partial, Stucco Wall
Pool In Ground, Private, Waterfall
Utilities Available Cable Available, Propane, Phone Available, Underground Utilities, Water Connected
Amenities Available Clubhouse, Trash
View Y/N Yes
View Mountain(s), Panoramic, Trees/Woods
Porch Concrete
Total Parking Spaces 10
Private Pool Yes
Building
Lot Description Corner Lot, Sprinklers In Rear, Sprinklers In Front
Story 1
Entry Level One
Level or Stories One
New Construction No
Construction Status Turnkey
Others
HOA Name Palo Verde Ranch
Senior Community No
Tax ID 5202711600
Security Features Carbon Monoxide Detector(s),Smoke Detector(s)
Acceptable Financing Cash, Conventional, FHA, VA Loan
Listing Terms Cash, Conventional, FHA, VA Loan





